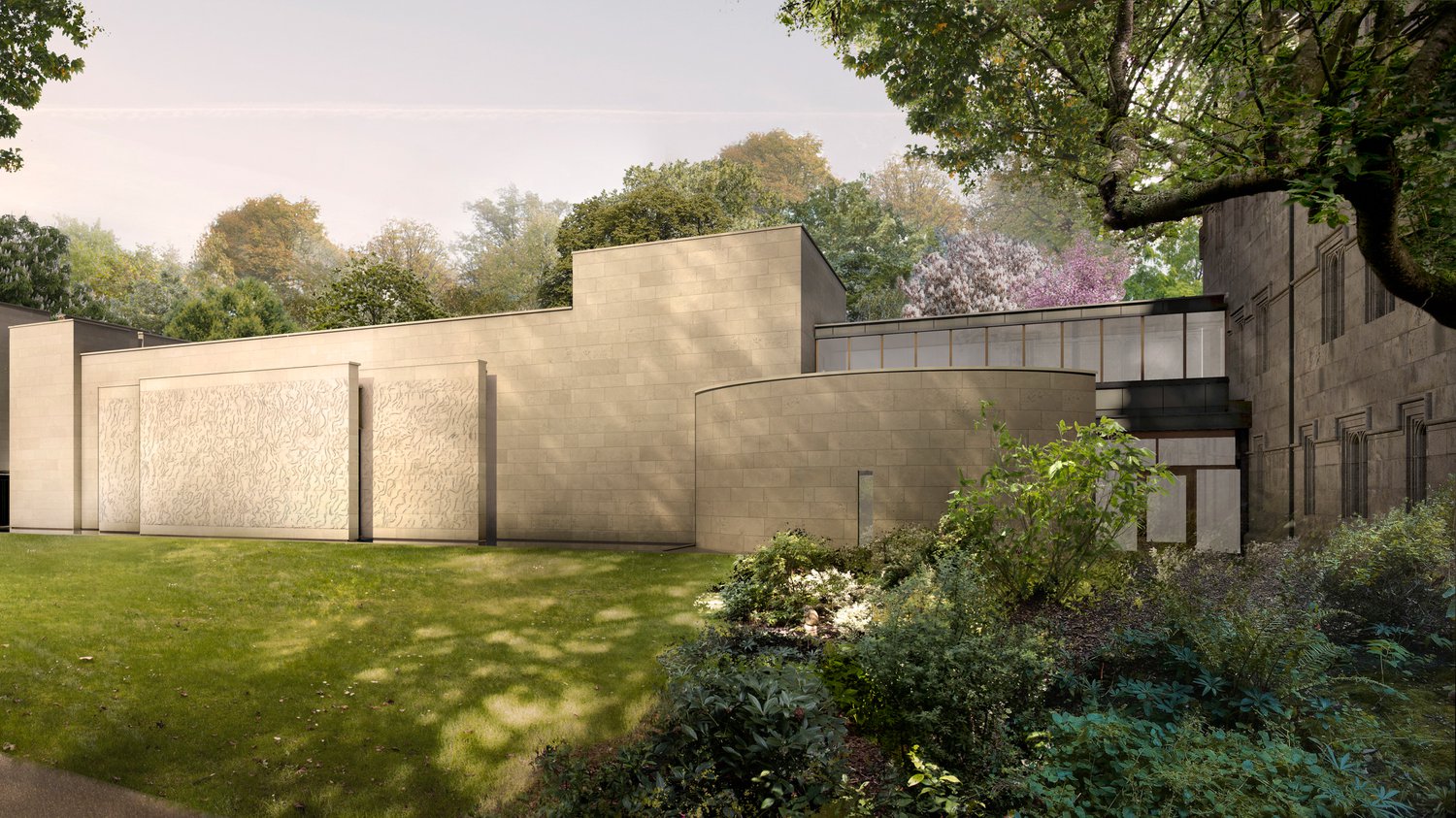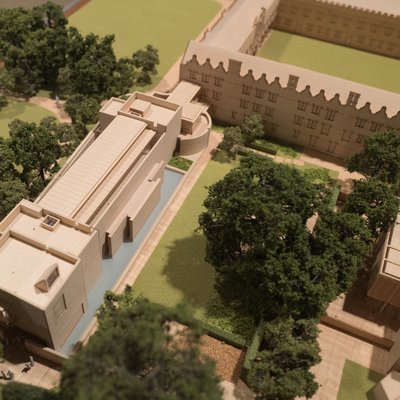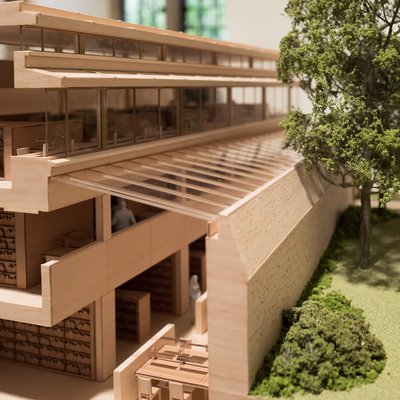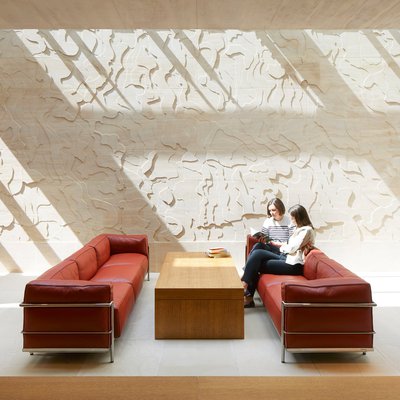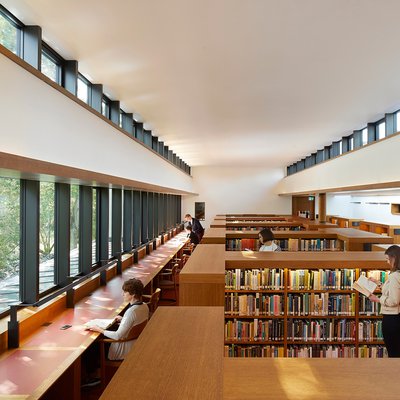About the building
Today, the Laudian Library and the Paddy Room are the
principal spaces used by members of the College wishing to read and study, but our library facilities have struggled to keep pace with both the vast
increase in student numbers and the changing ways in
which young people now study.
In speaking about the new buildings, the President of College, Professor Maggie Snowling CBE said:
'The Library & Study Centre will be an inspiring space for students and scholars now and for centuries to come – a place to think, read, reflect and write, and to enjoy.
This beautiful addition to the fabric of St John’s will double the current number of seats available for readers and double the present shelving space for the collections. It will bring the old and new parts of the College together physically and once again position the library facilities at the heart of St John’s.
It will be a place of learning and quiet reflection, certainly, but it will also be a forum for discussion and collaboration – with informal and formal areas designed to suit an increasingly diverse group of students and their working styles. It will be the first library at St John’s created primarily with the needs of students in mind.
The Library & Study Centre will also be a place where students, scholars and members of the public will be able to share in the excitement of seeing – and learning about – our Special Collections of printed books and manuscripts. These treasures have been given and bequeathed to the College since its foundation, and we wish to make them as accessible as possible.'
This beautiful building, on four
floors, sits at the centre of the College’s extensive site. It is linked to the northern end of the Canterbury Quadrangle on both the ground and first floors. New and old buildings coexist harmoniously within the context of the College’s beautiful grounds.
Inside, the spaces are bathed in natural light, thanks to a combination of tall vertical glazing, rooflights and internal windows. The design, by architects Wright & Wright, is an elegant, pared-down conception, which uses a restrained palette of colours and fine materials.
A building at home
in its surroundings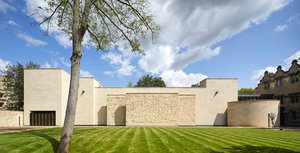 The Library & Study Centre has been designed to have
a gentle presence in its setting of the President’s Garden. The full beauty of the building’s exterior reveals itself on its
west side. At the end of the wide lawn there is a series of tall windows
projecting out over a shallow pool of water, giving the interior of the Library
& Study Centre a luminous quality.
The Library & Study Centre has been designed to have
a gentle presence in its setting of the President’s Garden. The full beauty of the building’s exterior reveals itself on its
west side. At the end of the wide lawn there is a series of tall windows
projecting out over a shallow pool of water, giving the interior of the Library
& Study Centre a luminous quality.
The artist Susanna Heron has created an abstract sculptural relief in the stone of this wall of the building (pictured). This sculpture produces an interplay of shadows and reflections in the pool below, helping to generate an ever-changing, rippling effect of light in the informal study area on the ground floor of the building. Read more about this architectural artwork here.
The Library & Study Centre therefore encloses the President’s Garden, providing a beautiful space for both private relaxation and public events.
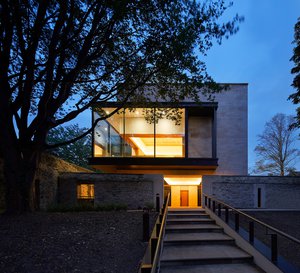 From the east side, where the Great Lawn and the Groves are
located, the sense of connection with nature from the first-floor spaces
(including the reading room and the Mark Bedingham Seminar Room) will be uplifting in any
season.
From the east side, where the Great Lawn and the Groves are
located, the sense of connection with nature from the first-floor spaces
(including the reading room and the Mark Bedingham Seminar Room) will be uplifting in any
season.
When entering the Library & Study Centre from the north side, you pass through a wide opening in the stone wall. As you look up, you see the floor-to-ceiling windows of the Mark Bedingham Seminar Room on the left (pictured). There is a sense of dramatic anticipation as you walk inside the building.
all photos Hufton+Crow, with thanks to Wright & Wright
The ground floor
On the ground floor there is a direct route
between Canterbury Quad (entered via the Otranto Passage) and Thomas
White Quad. Readers are able to enter and exit the new building
from either north or south. Once inside, they reach a large
open-plan, informal study area filled with comfortable sofas and low tables.
At the centre of the main axis of the building, there is a welcoming atrium with a reader enquiry point and, outside, a courtyard garden seen through tall windows. From here readers enter the Library & Study Centre’s ground floor reading room, a double-height space with natural light streaming down from the long roof light above.
Here, readers are able to sit at a number of large desks, with generous accommodation for each student’s laptop and books. The rest of the space houses open-access shelving and the Felicia Taylerson Study Room.
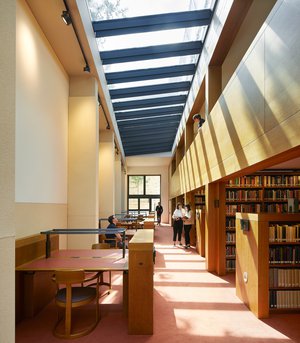 The mezzanine
floor
The mezzanine
floor
This is an airy and attractive space for readers to
use. On the east side desks overlook the double-height space
of the ground floor reading room (pictured). Looking west, there are views down onto the
informal study area.
The first floor
The main reading room on the first floor is a bright, open and welcoming space. Readers have the choice of
sitting at a bank of desks looking out eastwards onto the Groves and the Great
Lawn, or in more informal seating on the west side of the room.
A row of high windows running the full length of both sides of the room helps to flood the space with natural light. Readers are able to consult the collections housed in the room’s shoulder-height bookshelves.
At the northern end of the first floor there is a large seminar room (the Mark Bedingham Seminar Room) and a smaller study room (the Lin Family Study Room) with floor-to-ceiling windows onto the greenery beyond. The seminar room will enable us to hold sessions for undergraduates and postgraduates focusing on the Special Collections and on study skills. It will also accommodate groups of up to 20 people – such as school pupils and other members of the public – allowing them to view temporary displays of the College’s collections in an attractive and comfortable environment.
The basement floor
The basement houses two large rooms with
rolling shelving for the Special Collections, one of which has space to
allow for the growth in these holdings. They are highly secure spaces, with
sophisticated climate controls to manage heat and humidity levels, and advanced
fire-protection technology.
The basement also houses a book stack with rolling shelving for some of the less heavily consulted general collections; this room is open to all readers. There are spaces for photographing and digitising the collections, and a photocopying room.
all photos Hufton + Crow, with thanks to Wright & Wright
A brochure with comprehensive information about the project can be downloaded here.
