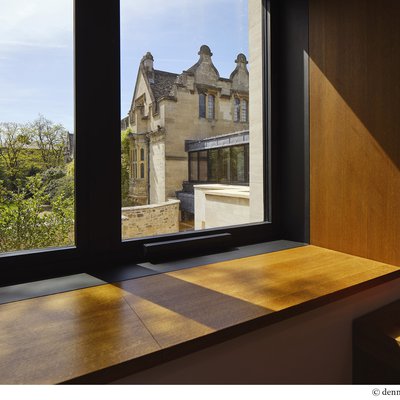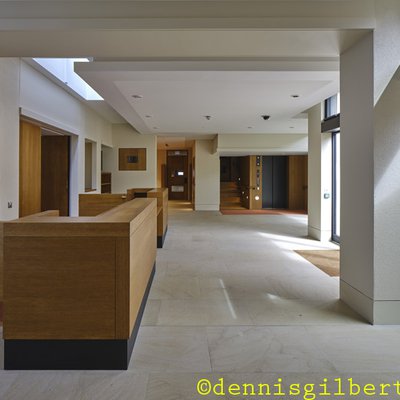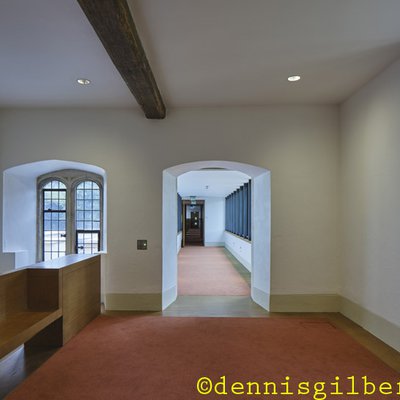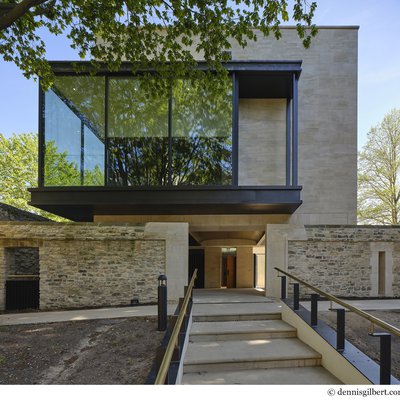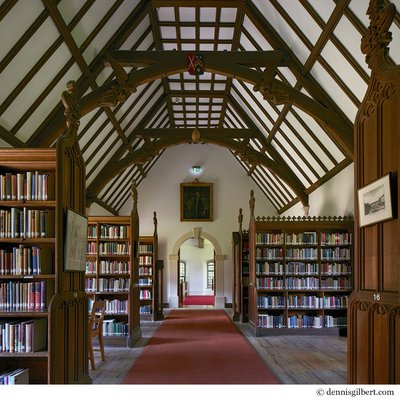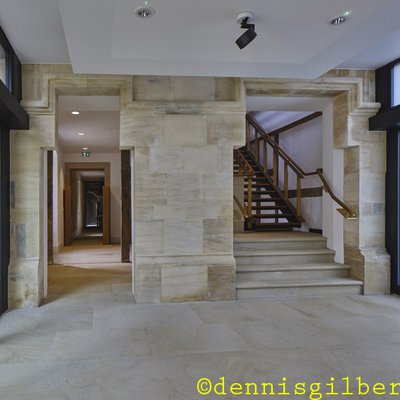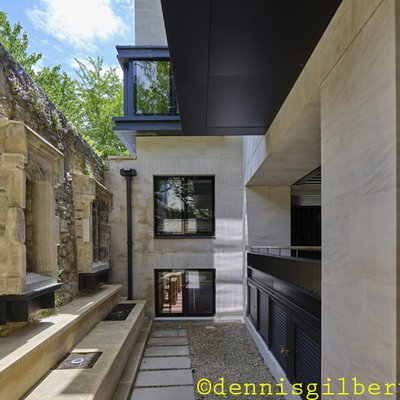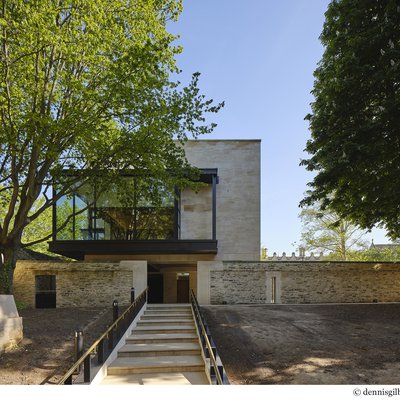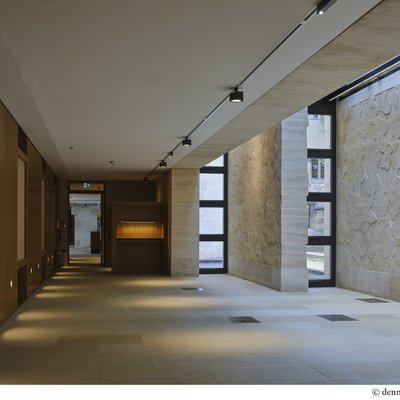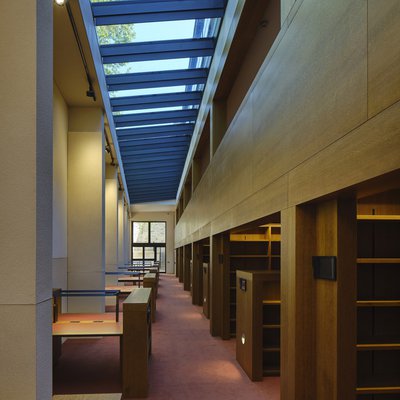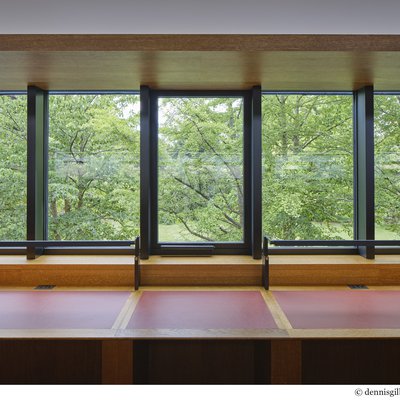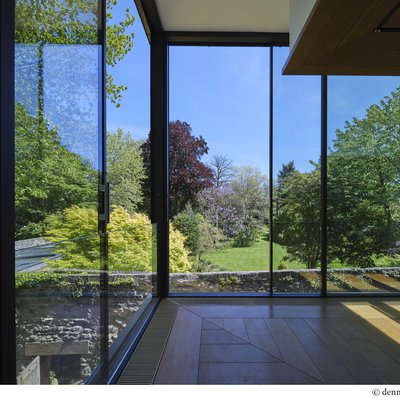A preview of the new Study Centre
The Study Centre has three storeys of library space, providing 90 additional readers’ seats. There are small study rooms, a state-of-the-art seminar room and more informal spaces, both inside and outside. A basement archive with a passively controlled environment houses the College’s Special Collections.
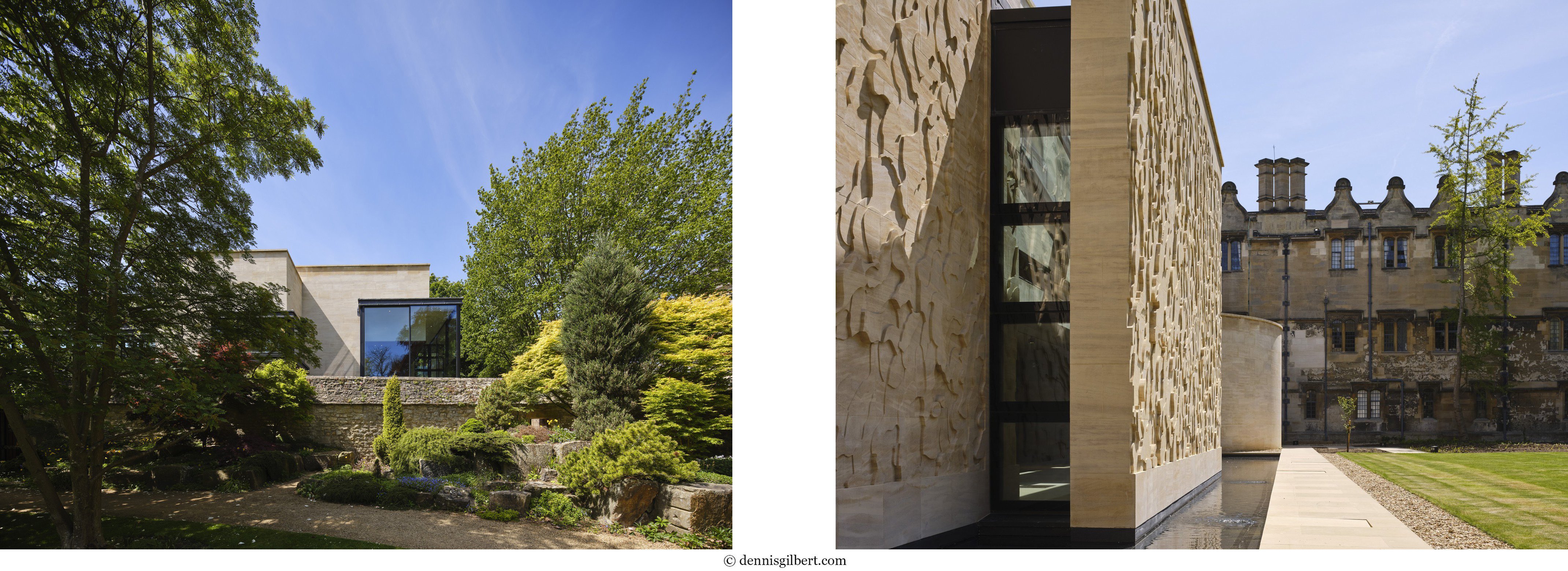 The new Study Centre borders Sprott’s Wall to the east and the President’s Garden to the west.
The new Study Centre borders Sprott’s Wall to the east and the President’s Garden to the west.
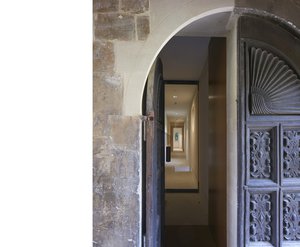 North and south stair cores act as ‘bookends’ to the reading rooms. The
south tower marks the connection to Canterbury Quad – the old heart of
the College – and the north tower responds to the scale of Thomas White
Quad and the more recent development to the north.
North and south stair cores act as ‘bookends’ to the reading rooms. The
south tower marks the connection to Canterbury Quad – the old heart of
the College – and the north tower responds to the scale of Thomas White
Quad and the more recent development to the north.
The Canterbury Quad entrance to the Study Centre from the south leads to the rediscovered Otranto Passage. The first floor is connected by a glazed link, the Sidonie Thompson Bridge.
