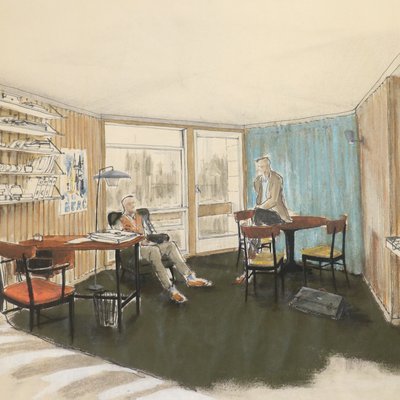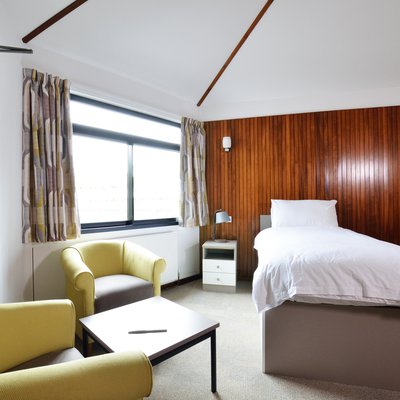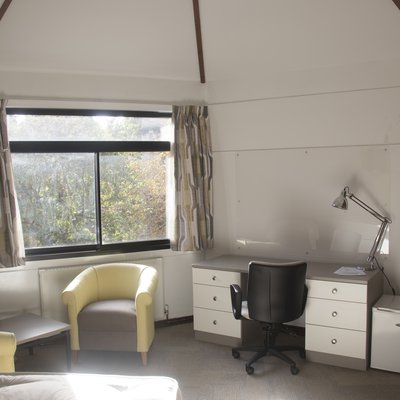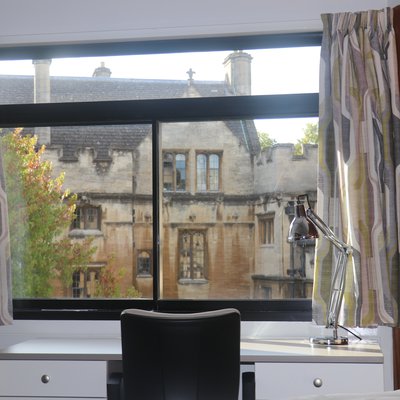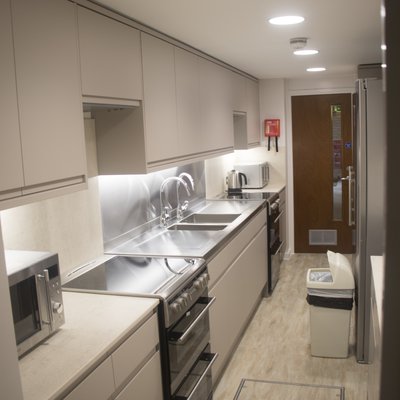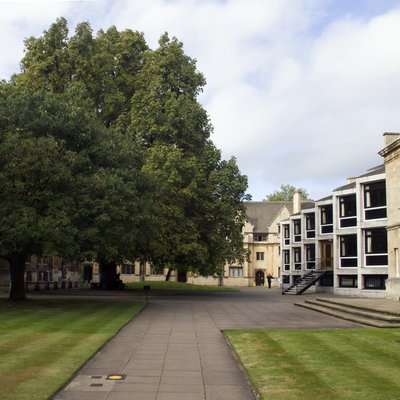Busy in the Beehive
In recent months
the Beehive, one of College’s student accommodation blocks and a significant
post-war Oxford building, has been enjoying a facelift. In spring the stone façades
were
restored and cleaned and the windows were replaced, while over the summer the
interiors have received a comprehensive upgrade. Each bedroom has been
renovated with new furniture and flooring, while carefully preserving the building’s period features, and brand
new kitchens and bathrooms have been installed.
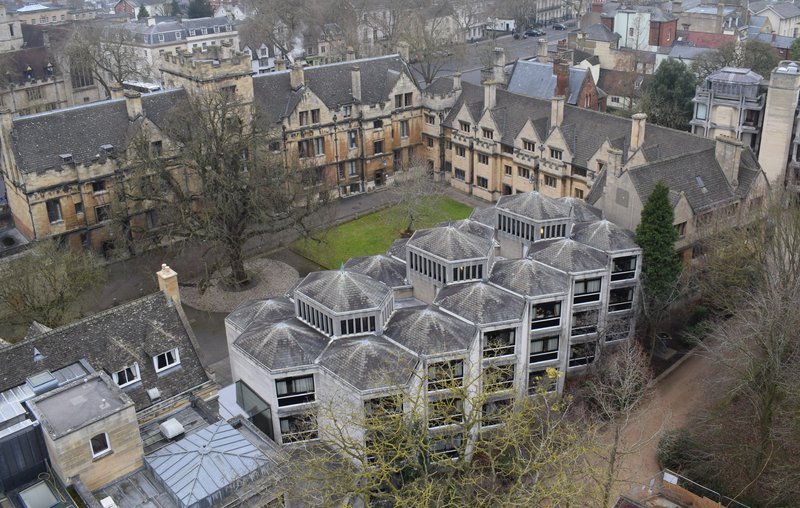
Architectural historian and Tutorial Fellow Professor William Whyte explains the significance of the building:
‘The Beehive Building was a revolutionary piece of architecture when it was put up in North Quad between 1958 and 1960. Designed by Michael Powers of the avant-garde practice the Architects’ Co-Partnership, it was the first genuinely modern building to be erected by any Oxford college.
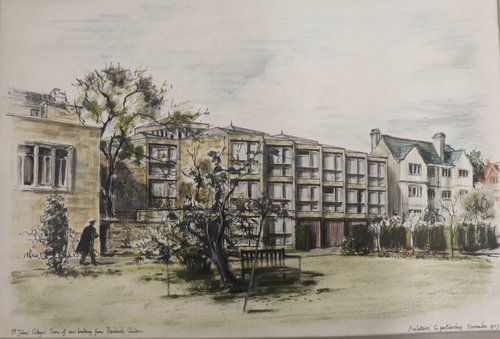
This photo from the Archive shows the architect's original visualisation of 1957. The building consists of 31 hexagonal rooms, grouped around three top-lit staircases whose lanterns and pointed turrets crown the composition. The Architects’ Journal noted that the unusual shape of the rooms ‘expresses perfectly the cellular character of a hall of residence.’
In appointing the Architects’ Co-Partnership, St John’s broke with tradition in more ways than one: abandoning the historic styles which had predominated for centuries, and dismissing Sir Edward Maufe – an old member of the College – who had previously redesigned Front Quad and erected the Dolphin Quad Building. This was a deliberate decision, intended to signal that St John’s was modern, up-to-date and ambitious.
Not everything was new, of course. The fellows indignantly rejected a first design which included corridors, arguing that the existence of corridors at Keble precluded St John’s from adopting any such idea. The decision to employ a Portland Stone façade also spoke of continuity. Above all, the hexagonal design – which gave the building its name – was a brilliant solution to a problem of planning. North Quad had grown up haphazardly, and any building in that place had to negotiate a tricky path from the north-east corner to the edge of the SCR. The Beehive did that with aplomb.
Above all, this is a building which did indeed serve its intended purposes: signalling a new St John’s, one confidently looking forward. As such, it set the tone for further developments – all of them modern in approach. The Thomas White Building, Garden Quad, the new Library and Study Centre: all of these pick up on cues pioneered here. In Kendrew Quad, we even have a building – shockingly – with corridors.
