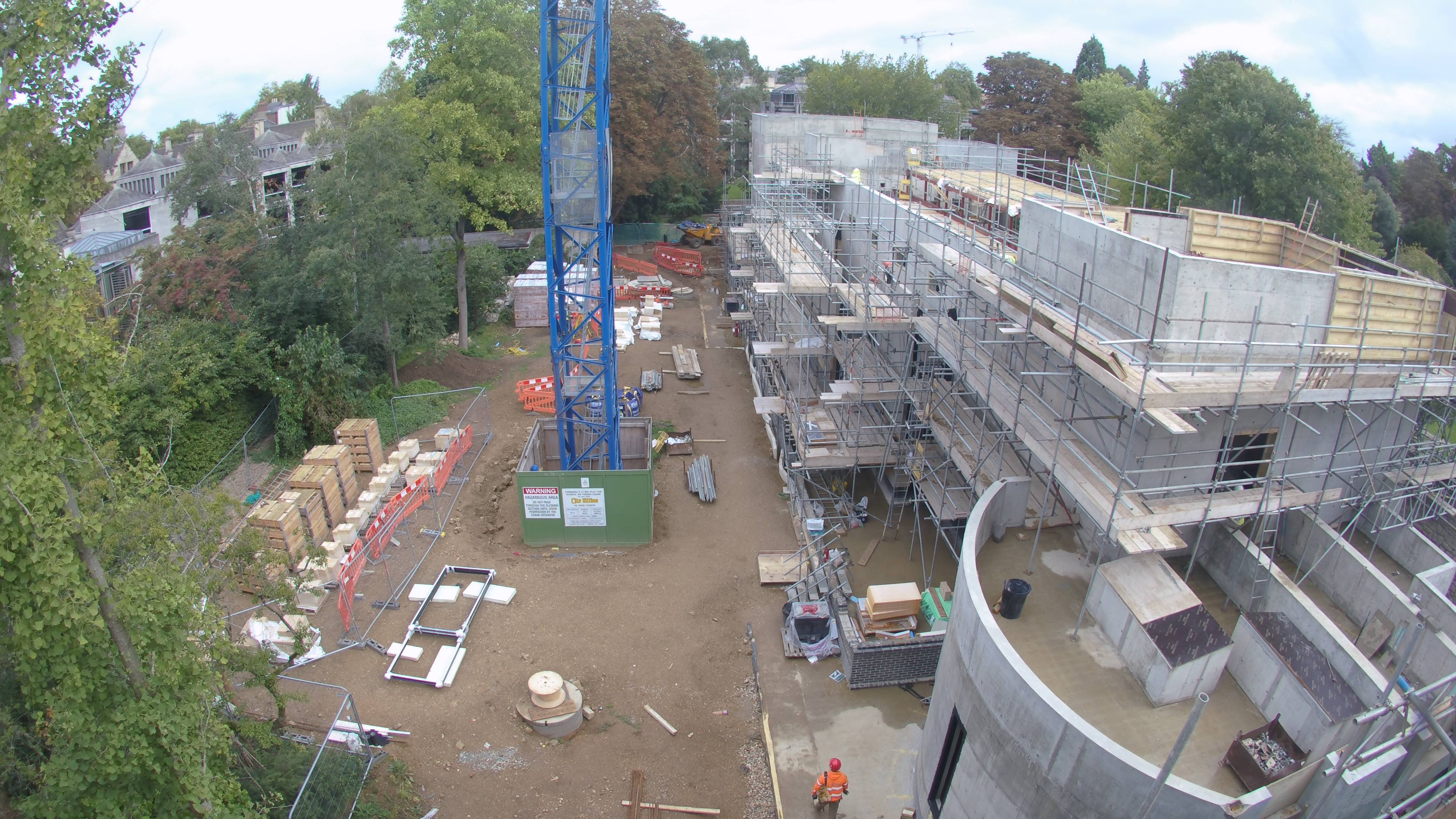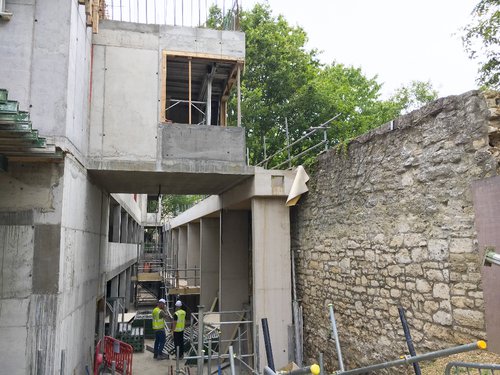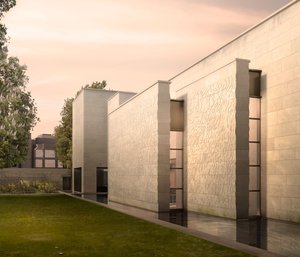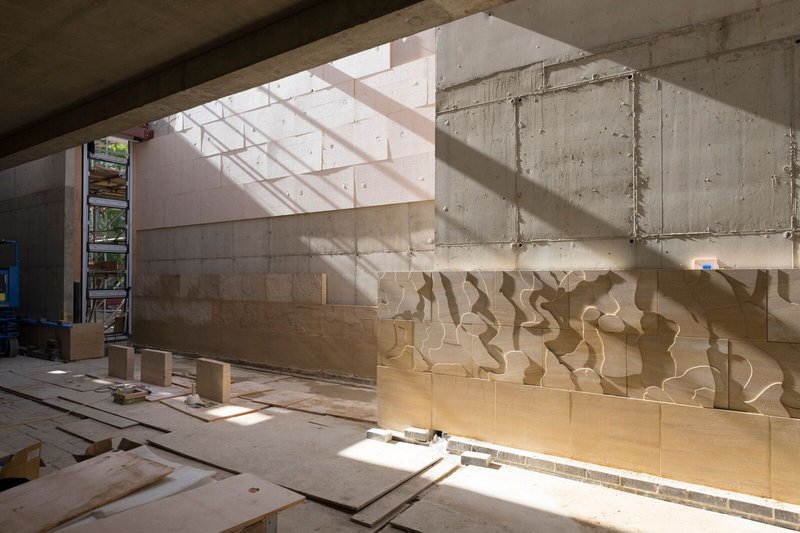The new Library & Study Centre is progressing well

The main building structure is almost complete, and the steel
frame for the roof is in place; the roof will be going on shortly. Once this is
done, work will focus on completing the internal structure and fitting it out. The building is expected to
be finished within the first three months of
2018, at which point the staff will commence the massive
task
of moving books and equipment
into
the new Library. Work
will then begin on reinstating the old
Sprott Wall boundary and re-laying the
Great Lawn.
 One key element happening imminently is the
connecting of the new building to the old. The new Study Centre will join the
existing Laudian Library on two levels, the ground floor and first floor, to
make a single, continuous route through from north to south. At ground level the opening is into a lobby and thence into the Otranto Passage, where Kirsty
Books’ new artwork in glass details the first 200 years of the College’s
history. The 15-metre-long piece tells the story through a series of abstracted
documents, maps and books. A new video of Kirsty talking about the making of the
work can be viewed here.
One key element happening imminently is the
connecting of the new building to the old. The new Study Centre will join the
existing Laudian Library on two levels, the ground floor and first floor, to
make a single, continuous route through from north to south. At ground level the opening is into a lobby and thence into the Otranto Passage, where Kirsty
Books’ new artwork in glass details the first 200 years of the College’s
history. The 15-metre-long piece tells the story through a series of abstracted
documents, maps and books. A new video of Kirsty talking about the making of the
work can be viewed here.
At first floor level, the new building breaks through into a lobby at the top of the new staircase and new double doors into the Laudian Library itself. The breakthrough will be made over the next few weeks.
 Externally and internally, work has also begun on installing the new
sculptural artwork by Susanna Heron, who is making regular site visits to watch her work being built. This shallow carving in negative relief,
cut from Clipsham stone, occupies both the external and internal
faces of the wall that forms the west side of the Study Centre.
The external wall, which is 6 metres high and a total of 20.4 metres long, faces
the President's Garden with a pool at its base. It
comprises three sections, stepped and separated by windows in the
reveals that bring light to the interior. The relief is reversed on
the corresponding faces of the interior, to act as a backdrop to the
library, while the windows provide oblique views onto the exterior relief,
bringing external and internal stone together.
Externally and internally, work has also begun on installing the new
sculptural artwork by Susanna Heron, who is making regular site visits to watch her work being built. This shallow carving in negative relief,
cut from Clipsham stone, occupies both the external and internal
faces of the wall that forms the west side of the Study Centre.
The external wall, which is 6 metres high and a total of 20.4 metres long, faces
the President's Garden with a pool at its base. It
comprises three sections, stepped and separated by windows in the
reveals that bring light to the interior. The relief is reversed on
the corresponding faces of the interior, to act as a backdrop to the
library, while the windows provide oblique views onto the exterior relief,
bringing external and internal stone together.
Susanna Heron commented: 'After four years in the preparation, it is exciting to see the work begin to take its final form. The stone is being laid to an exact 3mm joint, so that the levels of relief follow through. Each level has been cut to create steps from 60mm to as little as 1mm, the joints being pointed to match the levels. For the exterior relief, Clipsham Frieze West, I took into consideration the way that rain might be directed over the relief, with the idea that weathering would gradually adapt the artist's drawing over a long period of time. The carved stone relief on the interior, Clipsham Frieze East, is more shallow and a mirror image to the exterior.'

photo © Susanna Heron
'In this recent photograph of the interior the first two of seven courses have been laid, and shafts of morning light can be seen to fall across them through the roof lights above, before moving outside to affect the west face. In total there are 772 stones, with a depth of between 100 and 160 mm.'
More information about this work, and photographs, can be seen here.
Read an article in Oxford Today by the building's architects, Wright & Wright, on the creation of this and other college libraries in Oxford.