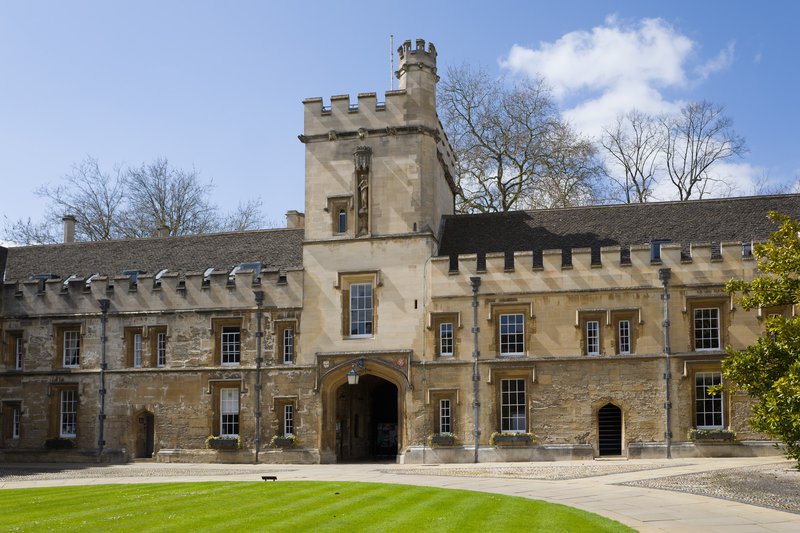History
Front Quad
When the College was founded in 1555, it took over the premises of the Cistercian monks of St Bernard’s College, founded in 1437, outside the medieval city walls to the north. They were arranged around a square quadrangle, with the entrance from St Giles on the west, the Hall, Chapel and kitchen to the north, and residential chambers to the south. The east side, which was to contain the original Library and more accommodation, was unfinished. Some important modifications were made by Sir Thomas White, and the Front Quadrangle remains much as he left it.
The quadrangle was built of limestone from Headington, two miles east of the city. The western range (where the Lodge is found), built probably in the 1490s, consisted of two, two-storey residential blocks flanking a tall, battlemented gate tower. The top floor was originally used as a Muniment Room, and a 15th century statue of St Bernard of Clairvaux occupies the top niche on the exterior.
The Perpendicular Gothic archway below holds the carved wooden doors from the late 15th century. Over them is an oriel window whose original tracery was replaced by a sash window in the 18th century. The statues in the canopied niches beside the window, of Archbishop Chichele (left) and Sir Thomas White (right), are by Alan Collins and were given in 1961 by the architect Sir Edward Maufe.
On the interior of the west side, the niche in the gate tower holds a statue by Eric Gill of St John the Baptist, 1936, also given by Maufe.
The battlements around the whole inner face of the quadrangle were added in 1616-17.

The Lodge
Beneath the main gate tower is the original entrance passageway, dating from around 1480–90. This contains many original features, including vaulting and the stone slab flooring.
But the area where the Lodge is now situated was not always intended for this purpose. It was originally used as student accommodation, laid out in the traditional ‘set’ format, with a large study and two smaller bedrooms leading off this, with access from a door off the central staircase. The current Lodge has been situated here since at least 1888.
Some alterations to the Lodge are far more recent. The window hatch in the passageway was only installed in 1993, and the Lodge entrance doorway in the passageway probably dates from the early 19th century. There were modifications to the Lodge doorway during works to the Lodge in 1964, including adding in the steps on the other side of the door. During the 1970s the rooms to the south were also taken over to form part of the Lodge, divided into three spaces with modern partitions to create the welfare room and the Team Managers’ offices.
Impact on the Historic Fabric
Much of the refurbishment being carried out in the Lodge relates to reconfiguring 20th-century spaces, including replacing the replacement of 1964 and 1993 installations of fitted furniture and partitions, and the removal of the window that was added as recently as 1993.
In order to provide an accessible College and a secure Lodge there will be some loss of existing building fabric. However, this will be minor, the public benefit will outweigh any loss, and these works will mean that this important building can be enjoyed by a much wider audience.
Many original features within the Lodge will be retained, including:
- A stone plaque, embedded in the south reveal of the northern window in the east wall, commemorating the erection of the adjoining chimney: ‘This chimney was erected by A: 1694. Porter’.
- The chimneys and stone fireplaces with flat arch at the front and back of the Lodge, which date to at least 1694 (although the fireplace surround at the front of the Lodge is modern).
- The original central staircase, containing the original timber-framed partition walls enclosing it, the door openings from the original stair, and associated partitions. These are the only interior partitions that have survived intact, and they will not be affected by the works.
- Panelling at the back of the Lodge from when the rooms were once used as student accommodation. Although the exact date of the panelling is unknown, it is 17th and 18th century in style.
- Cornicing from when the rooms were used as student accommodation.
In cases where features will be removed, this will be done carefully and, where possible, features will be retained for use elsewhere:
- Removal of the Lodge door and modification of the opening, to allow for a wider door opening into the Lodge. The door will be carefully removed and stored for re-use.
- Removal of part of the existing waiting area Lodge floor and skirtings, which were installed in 1964, to provide level access.
- Removal of partitions and picture rails, dating from the 20th or 21st century, forming the existing franking room and parcel room in the middle of the Lodge, and the Team Managers’ offices and welfare room at the back of the Lodge.